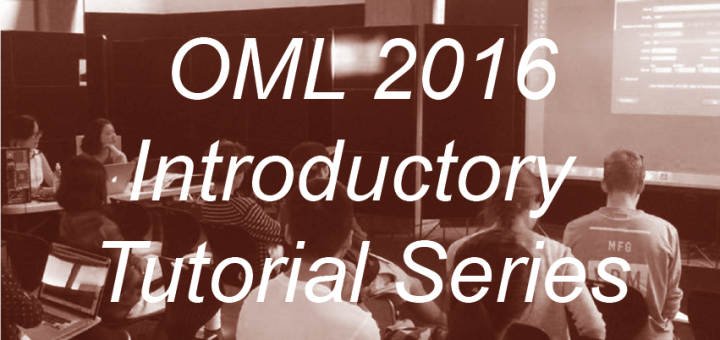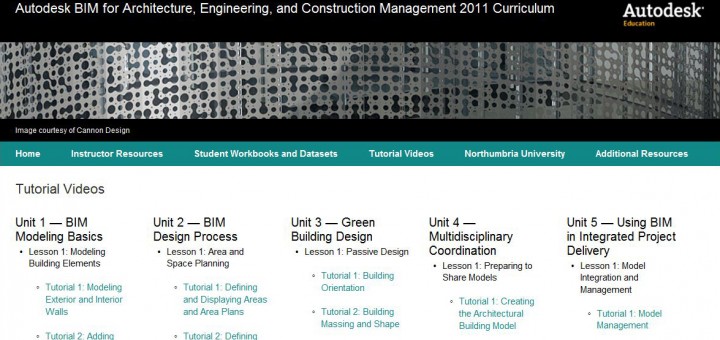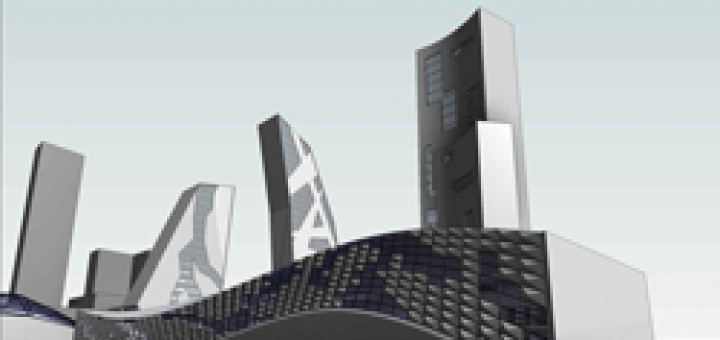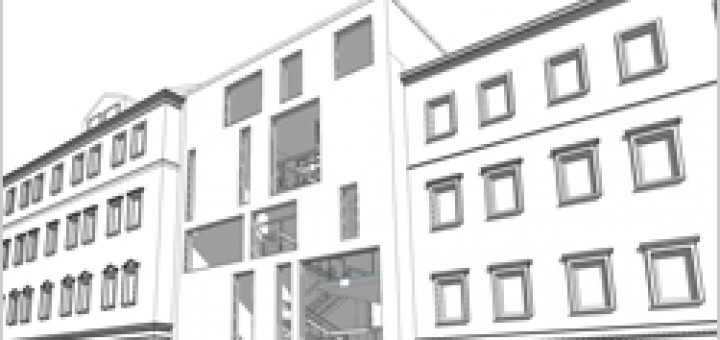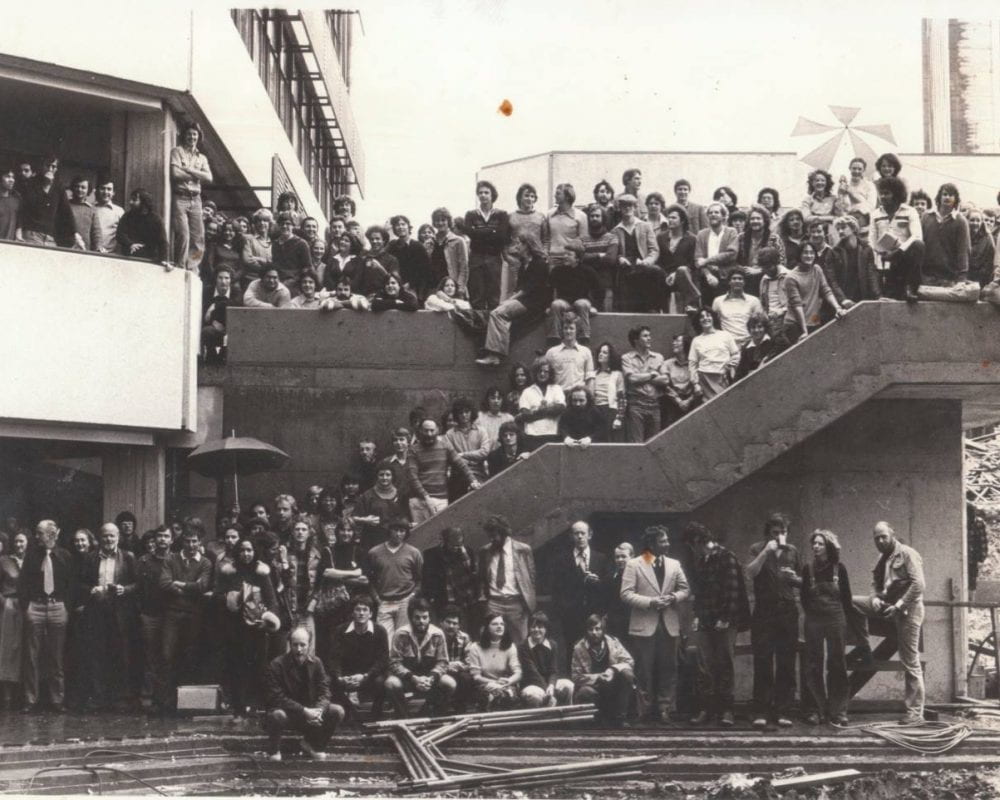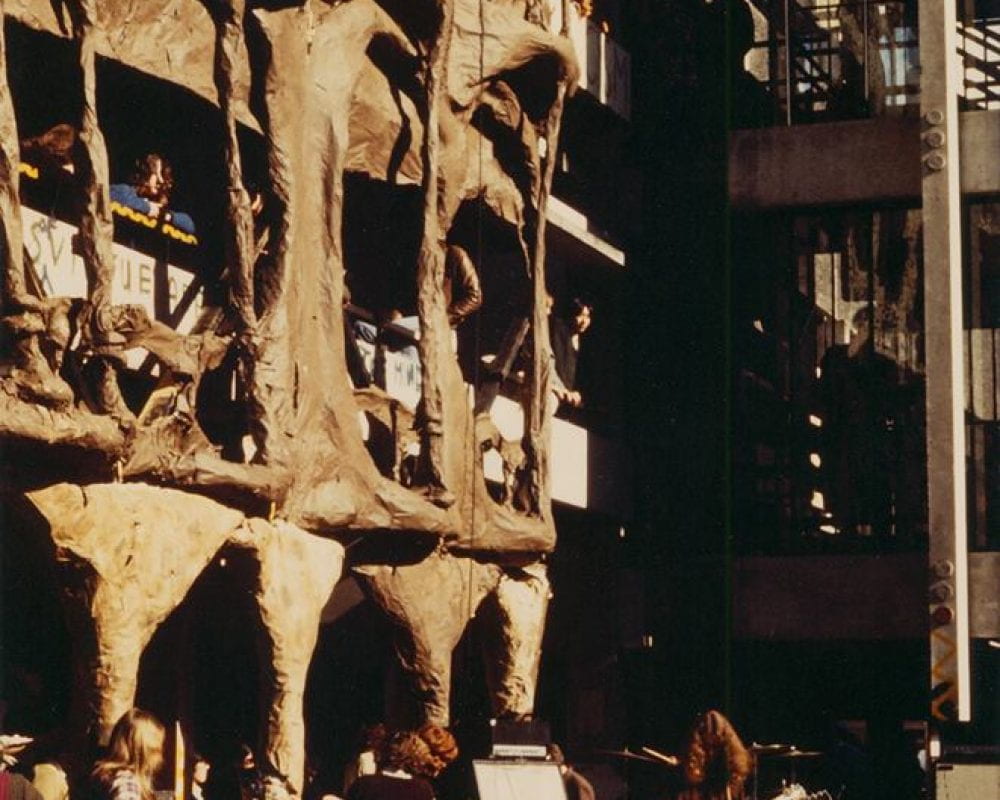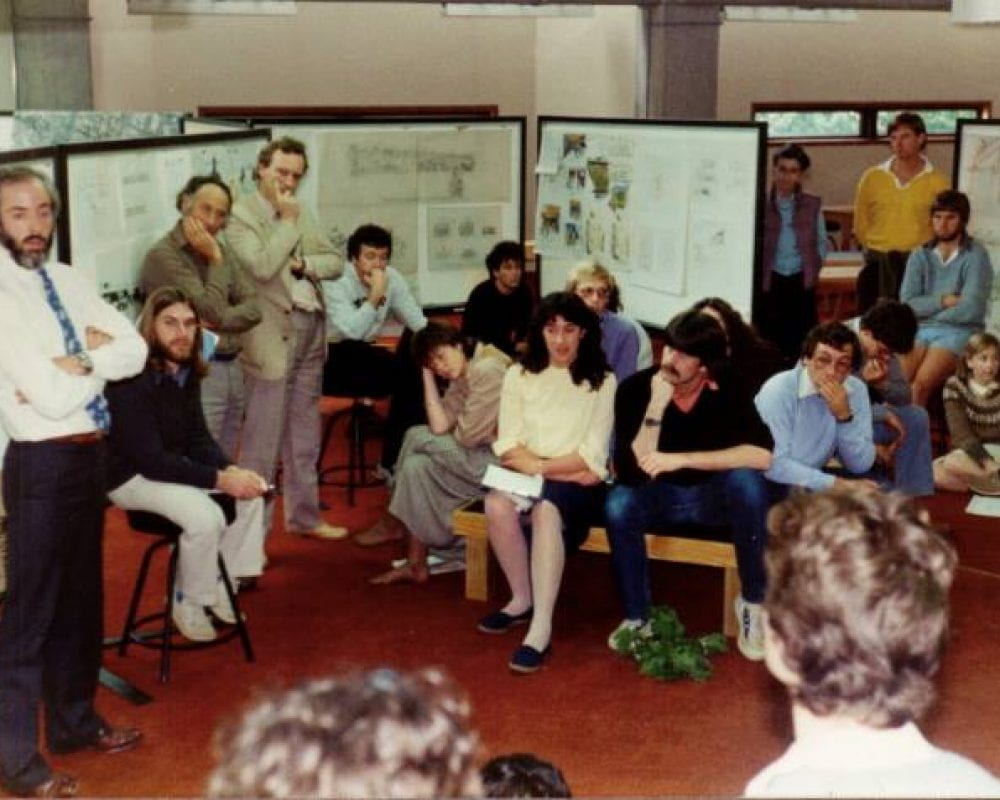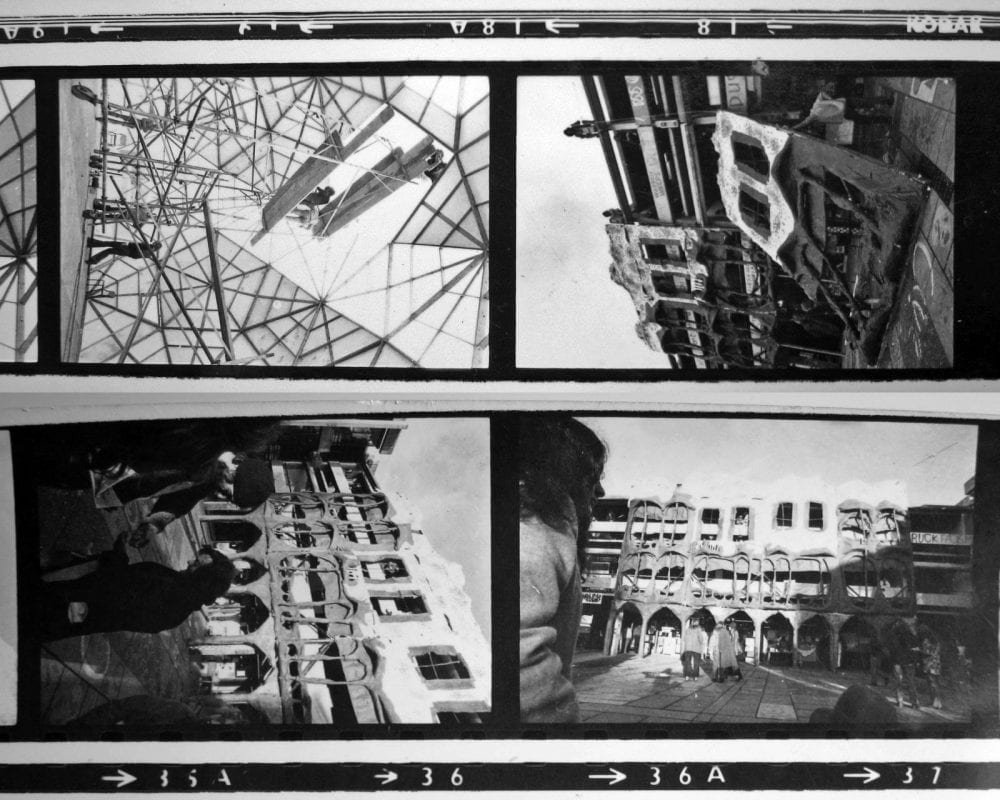Category: Revit
BIM Curriculum Unit 7 – Extending BIM Beyond Design
Unit 7 Lesson 1 Tutorial 1: Modeling to Match Construction Methods Unit 7 Lesson 1 Tutorial 2: using Parts to Improve Model Accuracy Unit 7 Lesson 1 Tutorial 3: Using 3D views to Enhance Design Communication...
BIM Curriculum Unit 5 – Using BIM in Integrated Project Delivery
Unit 5 Lesson 1 Tutorial 1: Creating a Composite Model In this exercise, students will learn how to: Export model files to different file format supported for transferring model information to Navisworks® Manage (including...
BIM Curriculum Unit 4 – Multidisciplinary Coordination
Unit 4 Lesson 1 Tutorial 1: Creating the Architectural Building Model In this exercise, students will learn how to: Create appropriate levels for the project geometry. Add horizontal grids, vertical grids, and reference planes...
BIM Curriculum Unit 3 – Green Building Design
Unit 3 Lesson 1 Tutorial 1: Finding the optimum Building Orientation In this exercise, students will learn how to: Prepare BIM models for energy analysis. Export model geometry using the gbXML file format. Import...
BIM Curriculum Unit 2 – BIM Design Process
Unit 2 Lesson 1 Tutorial 1: Defining and Displaying Areas and Area Plans In this exercise, students will learn how to: Create gross building type area plans with custom area type parameters and color...
BIM Curriculum Unit 1 – BIM Basics
Lesson 1: Modeling Building Elements In this lesson, students explore basics techniques for using the Autodesk® Revit® Architecture software to create a building information model of a simple structure—a one-story residence. They will learn how to:...
Autodesk Revit – Professional Mass Modeling + Rendering Tutorial Playlist
Professional mass modeling & render tutorial for Autodesk Revit Architecture 2011. In this Tutorial you will learn a variety of methods to sketch easy and complicated freeforms with Autodesk Revit Architecture. To be able...
Autodesk Revit – Advanced Detailing Tutorial Playlist
Advanced Detailing Tutorial for Autodesk Revit Architecture 2011 This tutorial is dedicated to the detail planning. In the next 12 steps you will learn how to draw details and you will see how easy...
Autodesk Revit – Getting Started Tutorial Playlist
Getting Started Video Tutorials for Autodesk Revit Architecture 2011 This tutorial is conceived to allow an easy start with Autodesk Revit Architecture and to get an extensive overview of the power of building information...

