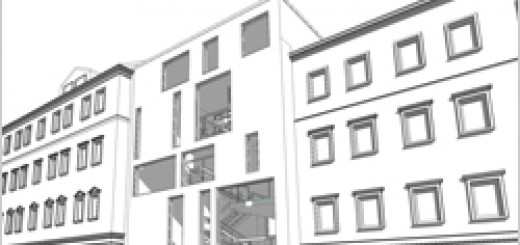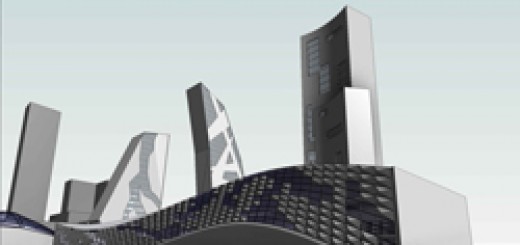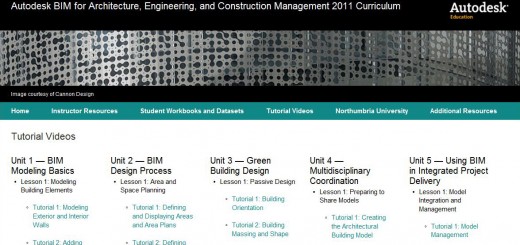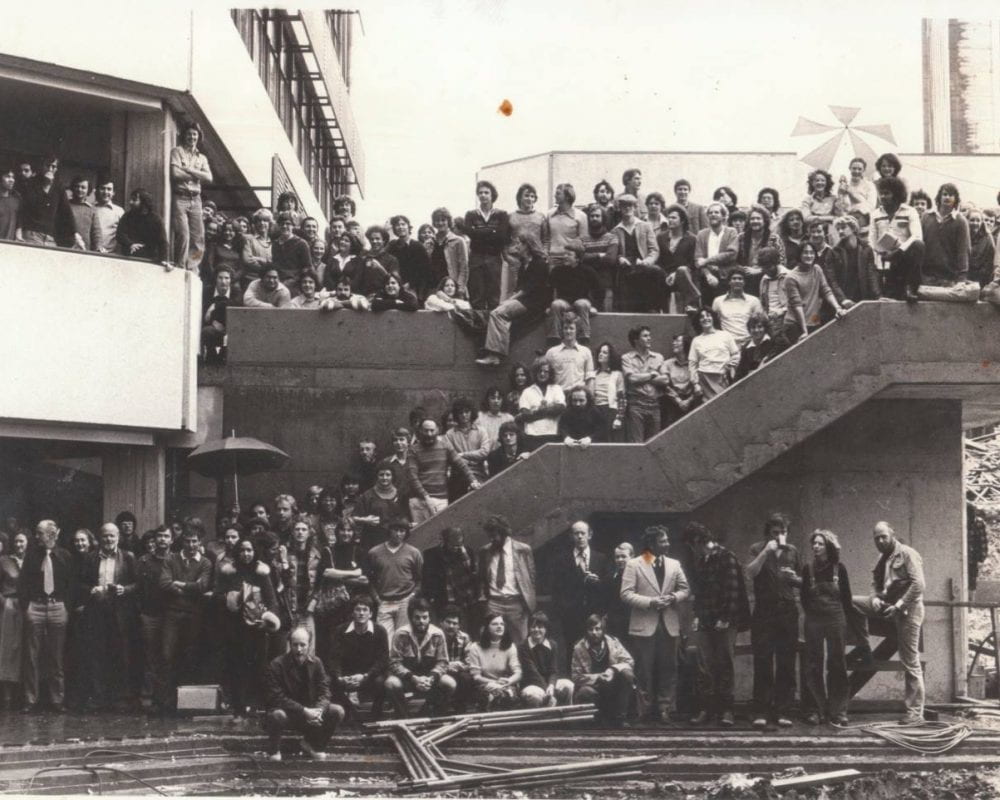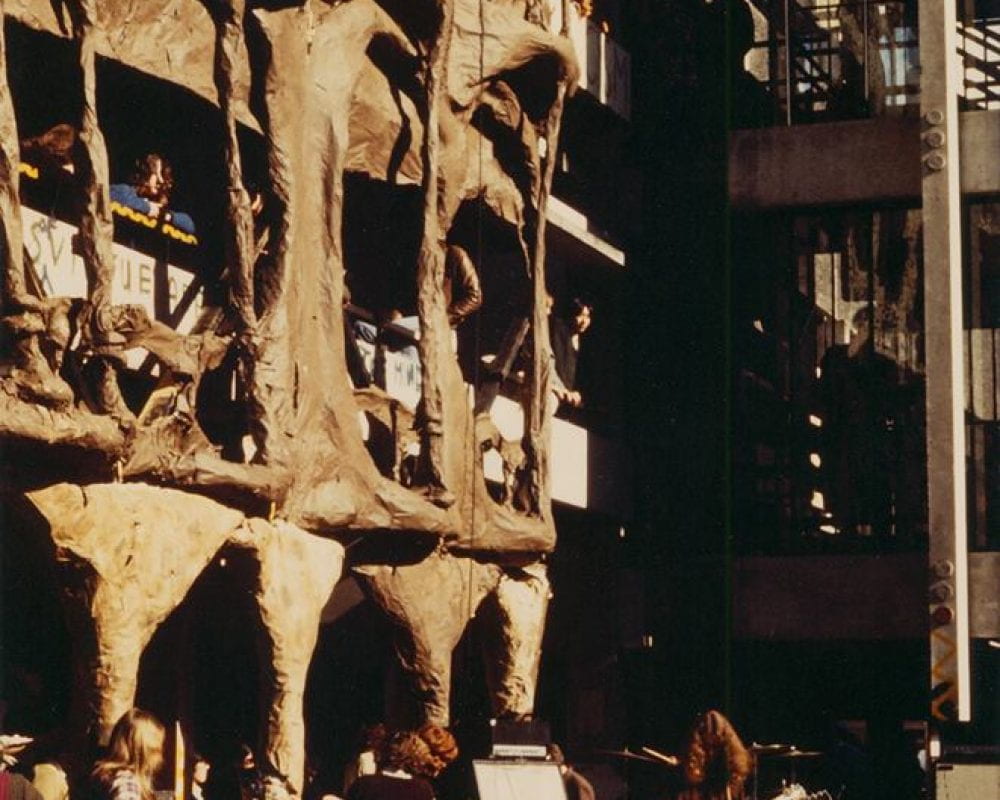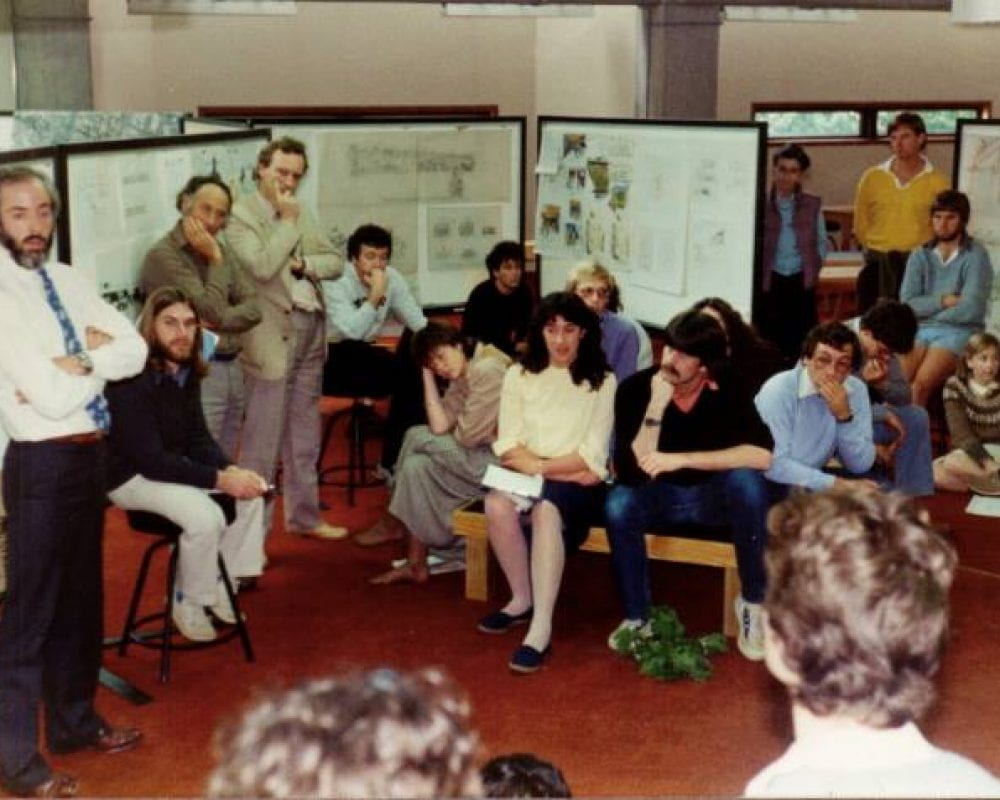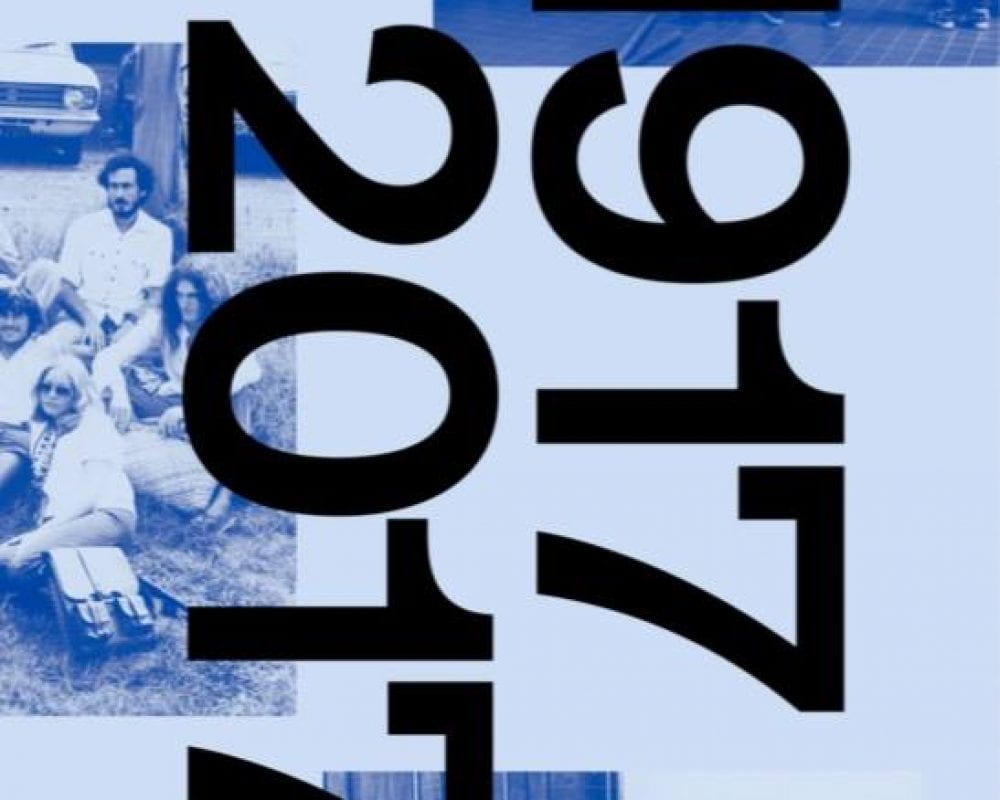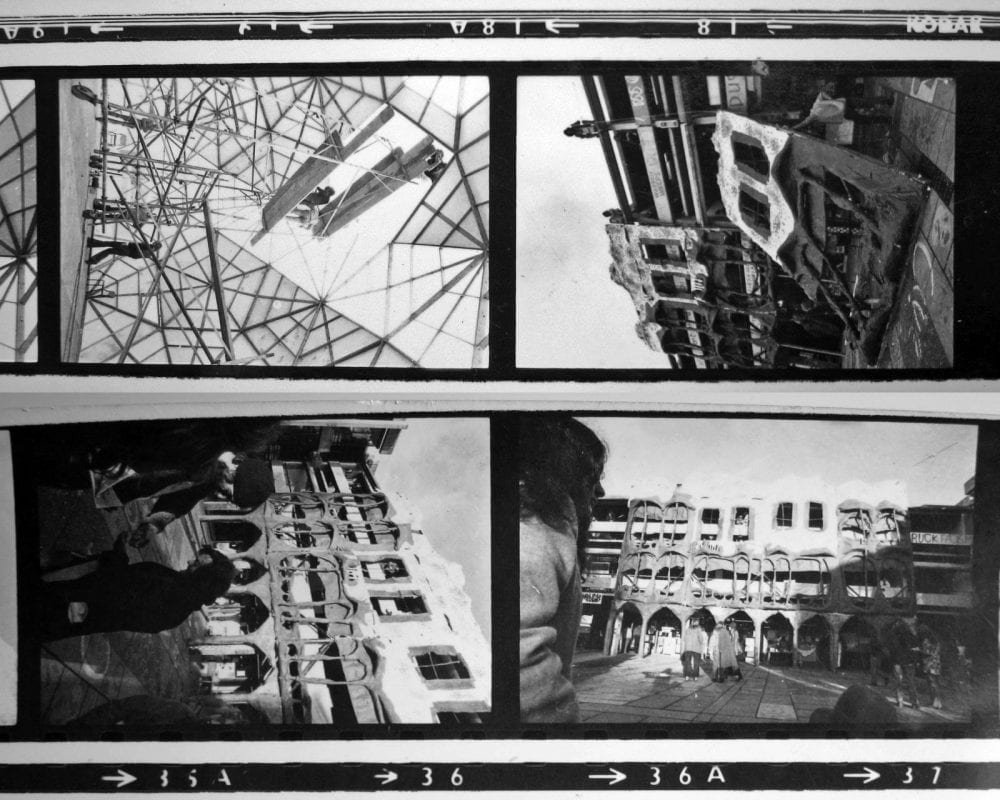BIM Curriculum Unit 3 – Green Building Design
Unit 3 Lesson 1 Tutorial 1: Finding the optimum Building Orientation
In this exercise, students will learn how to:
- Prepare BIM models for energy analysis.
- Export model geometry using the gbXML file format.
- Import gbXML model data into analysis tools, such as Autodesk® Ecotect® Analysis software and Autodesk® Green Building Studio® web service.
- Use the Ecotect Analysis weather tool to find the optimum building orientation based on solar effects.
- Use Green Building Studio design alternatives to determine the optimum orientation based on energy use.
Unit 3 Lesson 1 Tutorial 2: comparing Massing and Shape Alternatives
In this exercise, students will learn how to:
- Use simple BIM models to evaluate the energy use of different building massing and shape alternatives.
- Use Green Building Studio to estimate the total annual energy use for each alternative.
- Explore the impacts of different massing strategies on fuel use versus electricity use.
Unit 3 Lesson 1 Tutorial 3: Designing Architectural Shading Features
In this exercise, students will learn how to:
- Use Autodesk® Revit® Architecture software to evaluate the impact of sun and shadows on a building design.
- Design and evaluate architectural features to optimize the use of sunlight throughout the year.
- Estimate potential energy savings of proposed design features using Green Building Studio.
Unit 3 Lesson 2 Tutorial 1: Evaluating the Impact of material Thermal Properties
In this exercise, students will learn how to:
- Specify building materials for wall and roof surfaces in Autodesk® Green Building Studio® software as a service (SaaS).
- Create design alternatives to evaluate the energy use impact of different wall types.
- Analyze and compare building materials choices that affect estimated energy costs.
Unit 3 Lesson 2 Tutorial 2: Designing for Thermal Comfort
In this exercise, students will learn how to:
- Define thermal zones, and specify the number of occupants, time of use, and heating and cooling system properties.
- Use the Ecotect Analysis data grid to analyze the thermal comfort of regions within a space.
- Estimate the energy resources required to maintain a room’s temperature within the comfort range.
- Analyze and comparing the impacts of changing building material properties.
- Assess the energy use impact of changing the limits of the comfort range.
Unit 3 Lesson 3 Tutorial 1: Estimating a Demand Baseline and improving Efficiency
In this exercise, students will learn how to:
- Use Green Building Studio to estimate the plumbing fixture requirements and water use based on building size and type.
- Adjust the fixture estimates to match the actual numbers placed in the BIM model.
- Evaluate the water use impact of specifying high-efficiency plumbing fixtures.
- Determine the LEED points available for different levels of water use reduction.
Unit 3 Lesson 3 Tutorial 2: Offsetting Water Use Through Net-Zero Measures
In this exercise, students will learn how to:
- Use Green Building Studio to explore the impact of net-zero measures that use innovative strategies to reduce dependence on water from utilities.
- Estimate the water use reductions available through greywater reclamation.
- Explore the potential reduction available through rainwater harvesting.
- Determine the LEED points available by using these net-zero measures.
Unit 3 Lesson 4 Tutorial 1: Estimating a Demand baseline and Improving Efficiency
In this exercise, students will learn how to:
- Use Green Building Studio to estimate annual electrical use based on building size and type.
- Evaluate the electrical end use impact of specifying high-efficiency lighting fixtures, controls, and HVAC systems.
- Use design alternatives to compare strategies for reducing electrical use.
- Determine the LEED points available for different levels of power use reduction.
Unit 3 Lesson 4 Tutorial 2: Offsetting Power use Through Net-Zero Measures
In this exercise, students will learn how to:
- Evaluate the photovoltaic potential of building surfaces by considering the solar energy available at the project location as well as the orientation and tilt of each of the surfaces.
- Determine which surfaces of a building are worthwhile candidates for photovoltaic panels by considering the payback period required to offset the cost of installing the panels.
- Calculate the LEED points available by using photovoltaic panels to generate power on-site and reduce reliance on utilities.
Unit 3 Lesson 5 Tutorial 1: Analyzing the Daylighting Provided in a Design
In this exercise, students will learn how to:
- Use the Autodesk® Ecotect® Analysis grid to calculate the daylighting levels at various locations within a design.
- Set daylighting analysis assumptions to create an accurate estimate.
- Compare different types of lighting level analyses and the information they provide.
Unit 3 Lesson 5 Tutorial 2: Adding Design Features to Improve Daylighting
In this exercise, students will learn how to:
- Model architectural features to improve the daylighting conditions within a space.
- Increase daylighting through window and skylight placement.
- Decrease daylighting through shading.
- Analyze the effectiveness of proposed design changes.

