EXTREEMAKEOVER
On Sunday 9 June 2013, one of the grand old oaks in the NICAI courtyard (thought to be at least 100 years old) fell down, partially damaging the Architecture and Planning Library. The arborist’s opinion was that the long dry summer combined with a few very wet days had weakened the roots, which the tree shared with its larger neighbor. It was removed the following Monday. After further consultation with the arborist and Auckland City Council it was determined that due to safety concerns, it was necessary to remove the remaining oak tree in the courtyard. Work began on this tree on 10 July and by the following Monday nothing was left but a stump and a large log that had been one of the bigger branches. Watch The Fall of the Last Oak
Makeover mission
Your mission, should you choose to accept it: Get a team together to re-imagine the iconic courtyard between Level 2 of Buildings 421 and 423, including the loading dock, and design an installation that will compensate for the loss of the two magnificent oaks at its centre.
Teams must include at least three people (including one member of academic or professional staff), and there must be at least two NICAI disciplines represented in each team.
Design parameters
A lightweight, aesthetically compelling, buildable and structurally robust installation should:
1. Reflect our unique cultural and geographical situation
2. Embody the creative disciplines which make up the faculty
3. Provide shade
4. Provide a ceremonial space for NICAI
5. Include one or more performance/entertainment spaces
6. Suggest a planting proposal that will eventually replace the oak trees
7. Increase outdoor opportunities for informal learning or meeting
8. Be able to be completed to a budget of $25,000
The work must be self-supporting, ie not attached to buildings or bridge, and adjacent buildings cannot be enlarged.
The proposal should comply with Schedule 1 of the Building Act 2004 for Exempt Building Work [not requiring a Building Consent] as detailed on the Auckland Council website.
Presentations should be made in digital format and should be limited to 5 PowerPoint slides. Please provide a schedule of costs for (1) superstructure, (2) ground plane development and (3) planting on the final slide.
Prizes
A total of $3000 will be awarded to the winning team/teams on the recommendation of the judges:
Graeme Scott, Chair
Sarosh Mulla, School of Architecture and Planning
Tia Rehana, Dance Studies Programme
Derrick Cherrie, Elam School of Fine Arts
Ella Tunnicliffe-Glass, School of Music
Linda Tyler, Centre for Art Research
Lee Johnson, Property Services
The competition will open at 12 midday on Friday 13 September, and the site plans will be available from that time at: extreemakeover
Please email your final submissions to nicai.helpdesk@auckland.ac.nz by midday on Sunday 15 September. Judging will occur from 1-3pm the same day. Competition entrants should be gathered at the Design Theatre, Building 423, by 4pm for discussion and light refreshments, and the winners will be announced at 5pm.
How to enter
Register your team in confidence with Elaine Weale



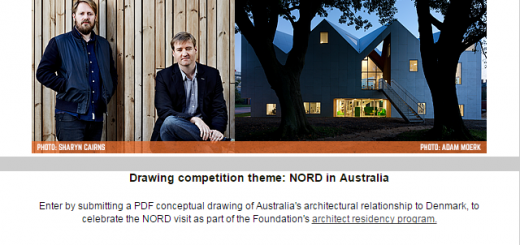
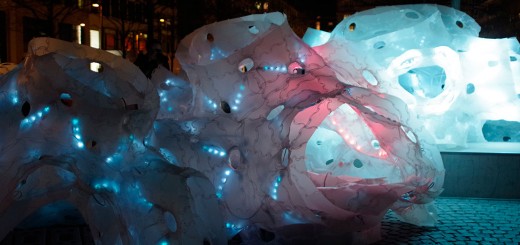
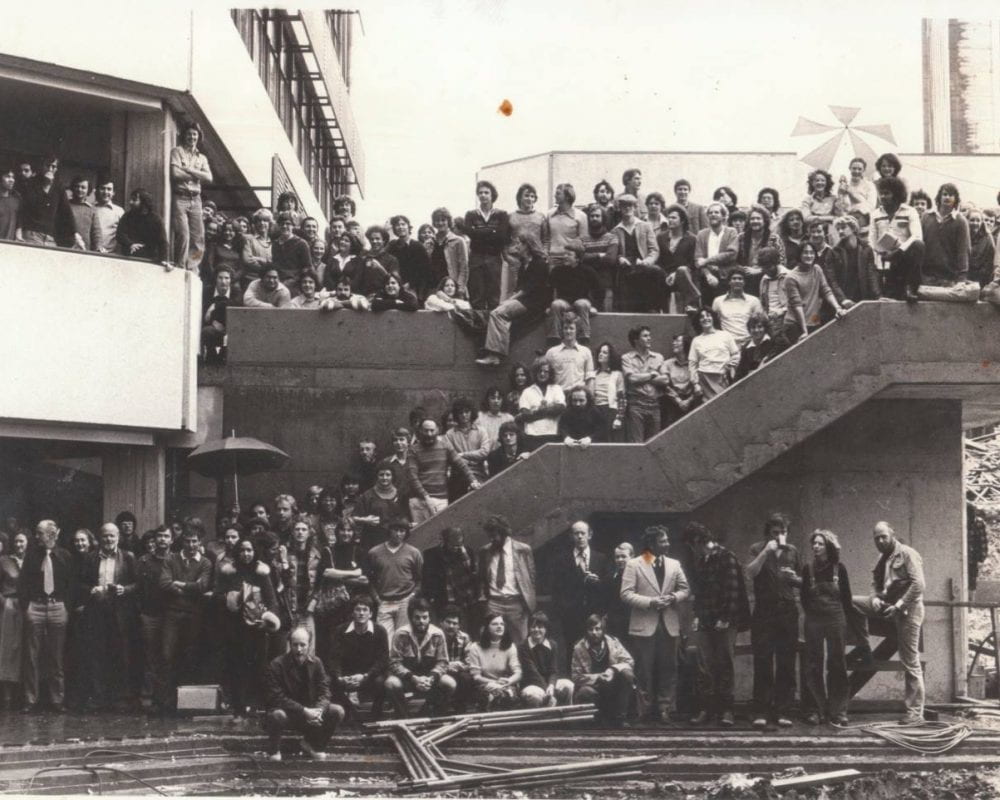
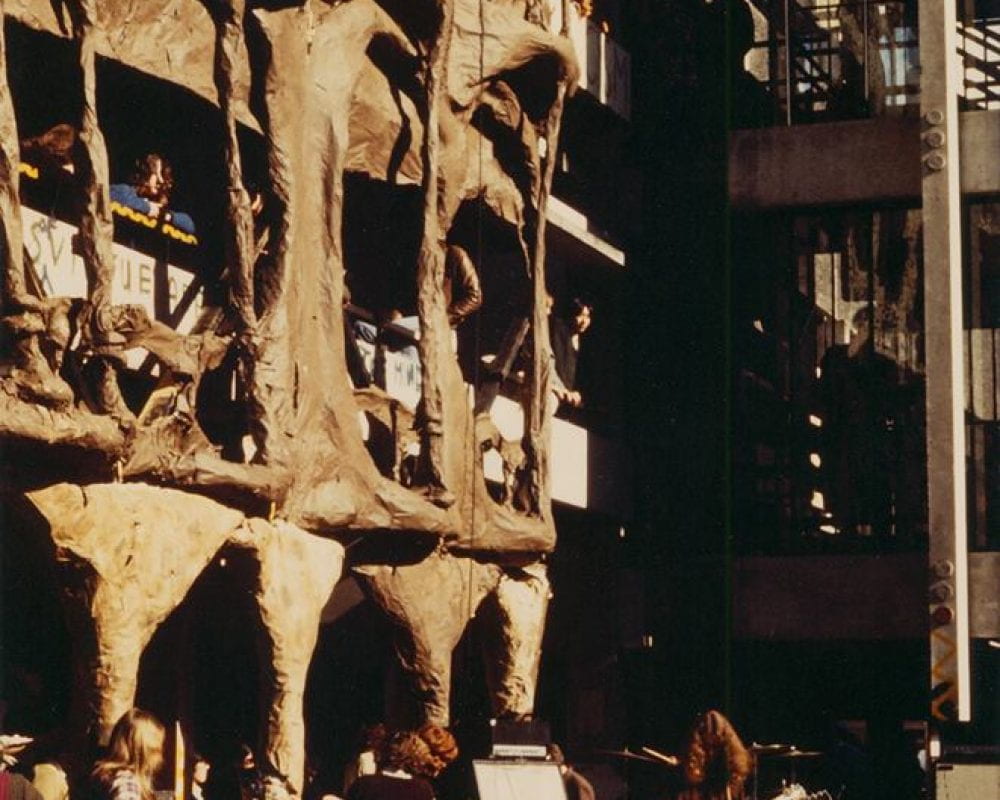
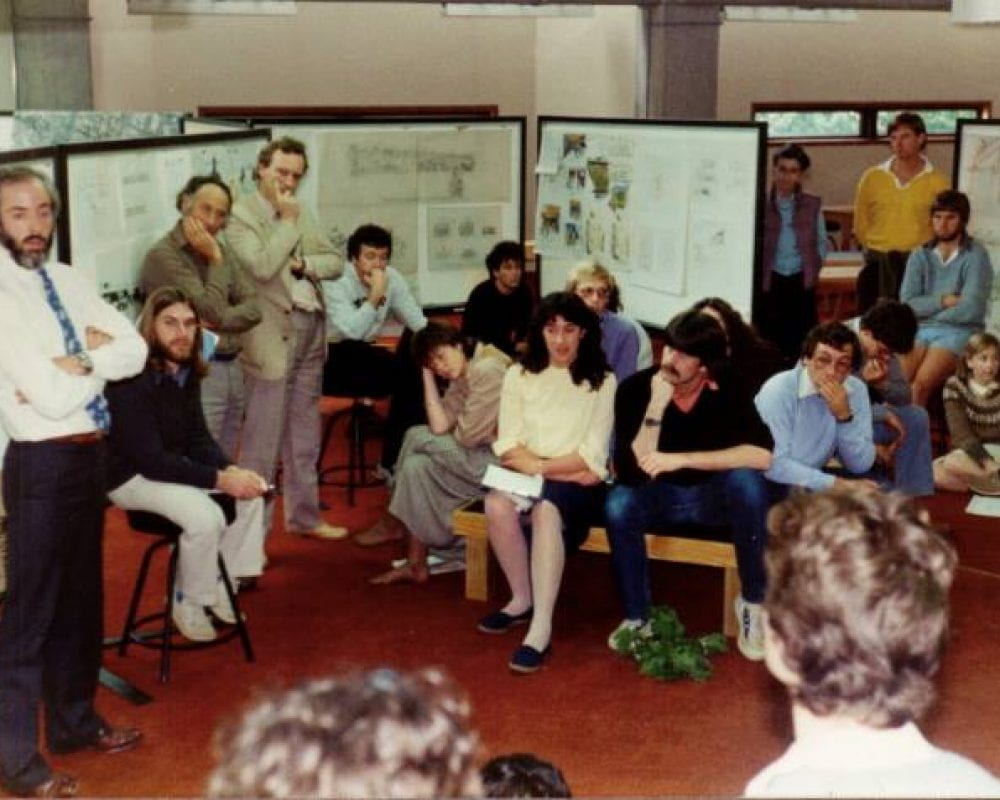
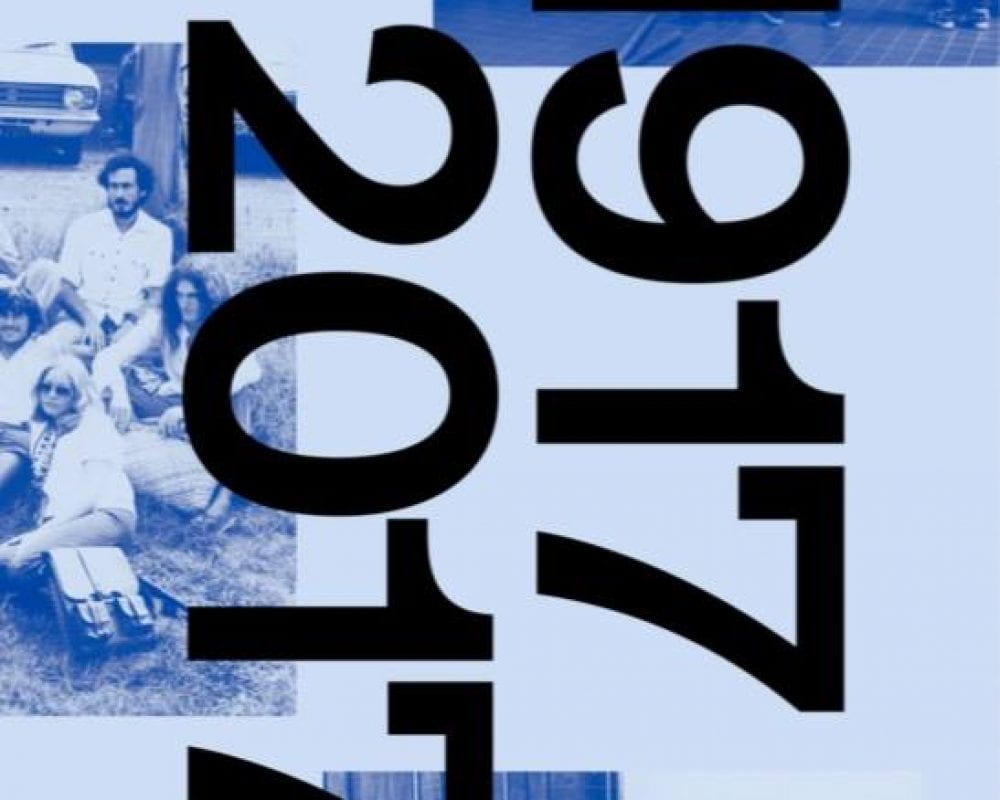
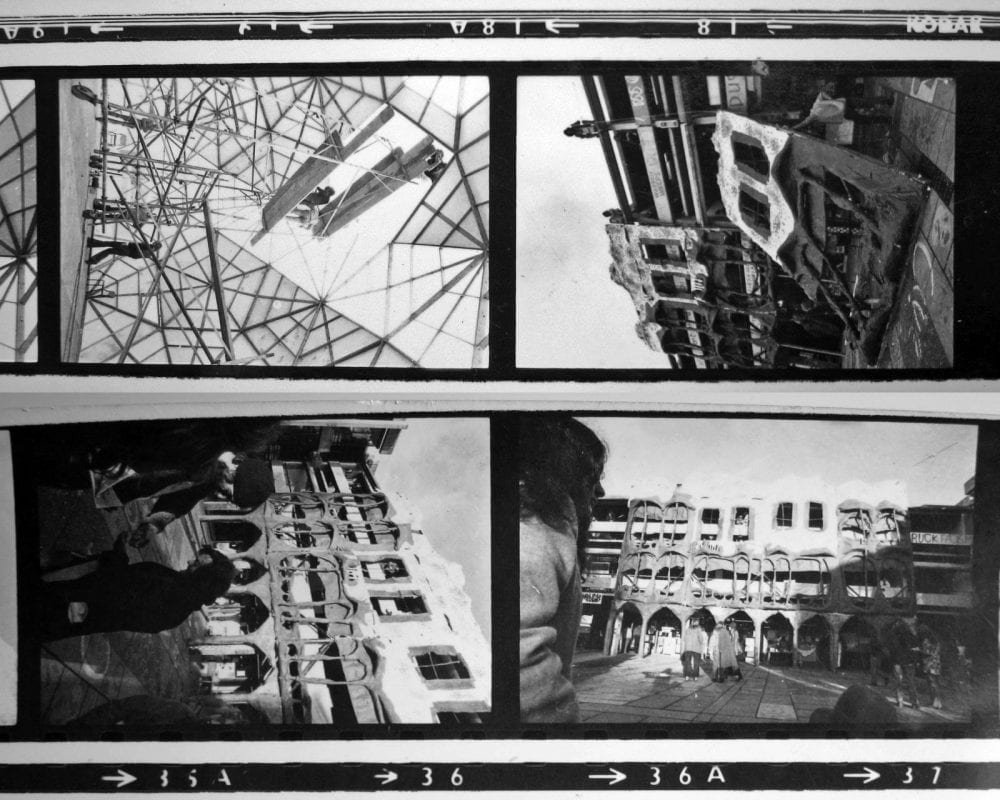
You must be logged in to post a comment.