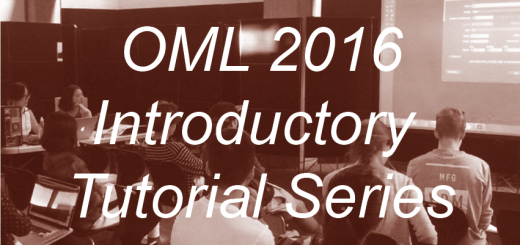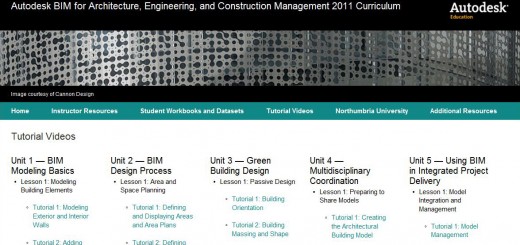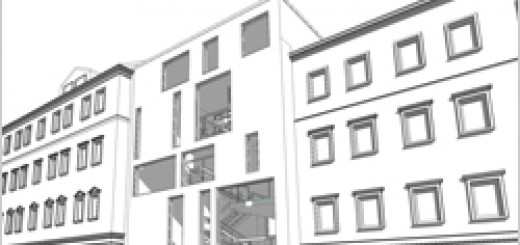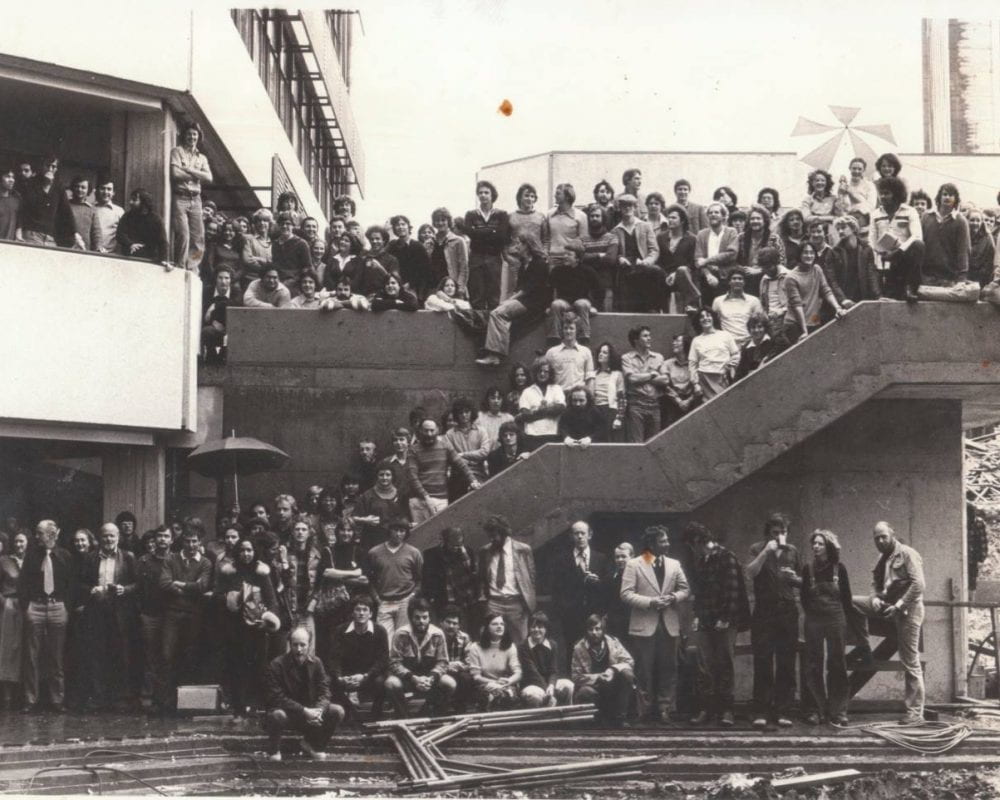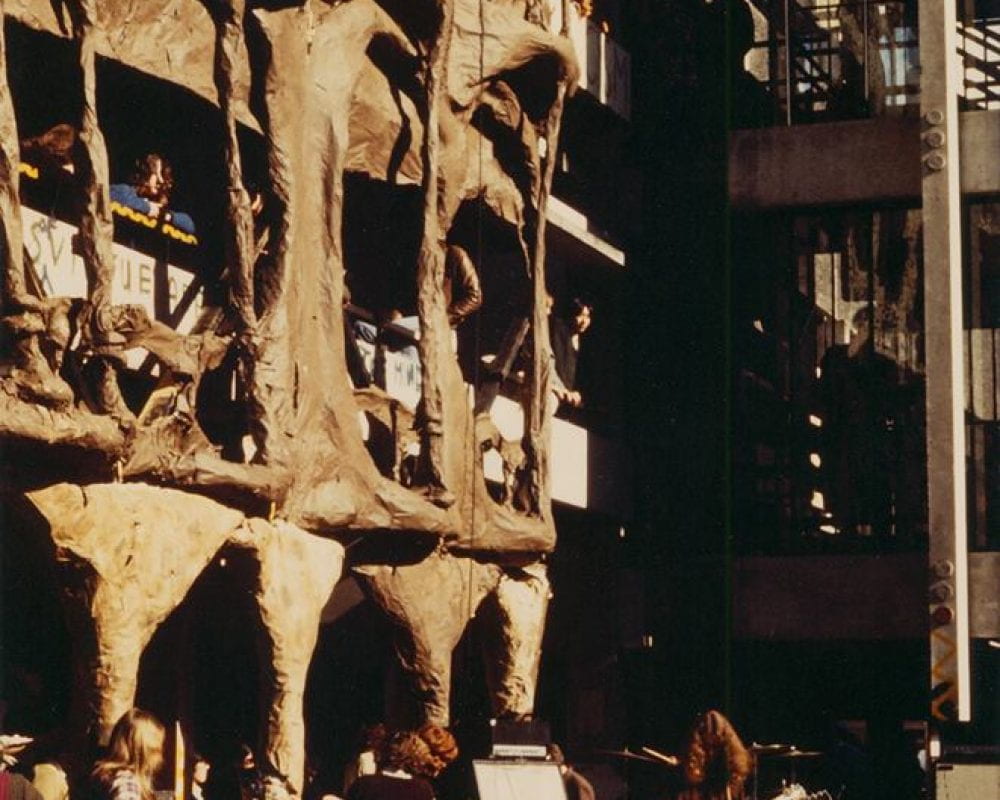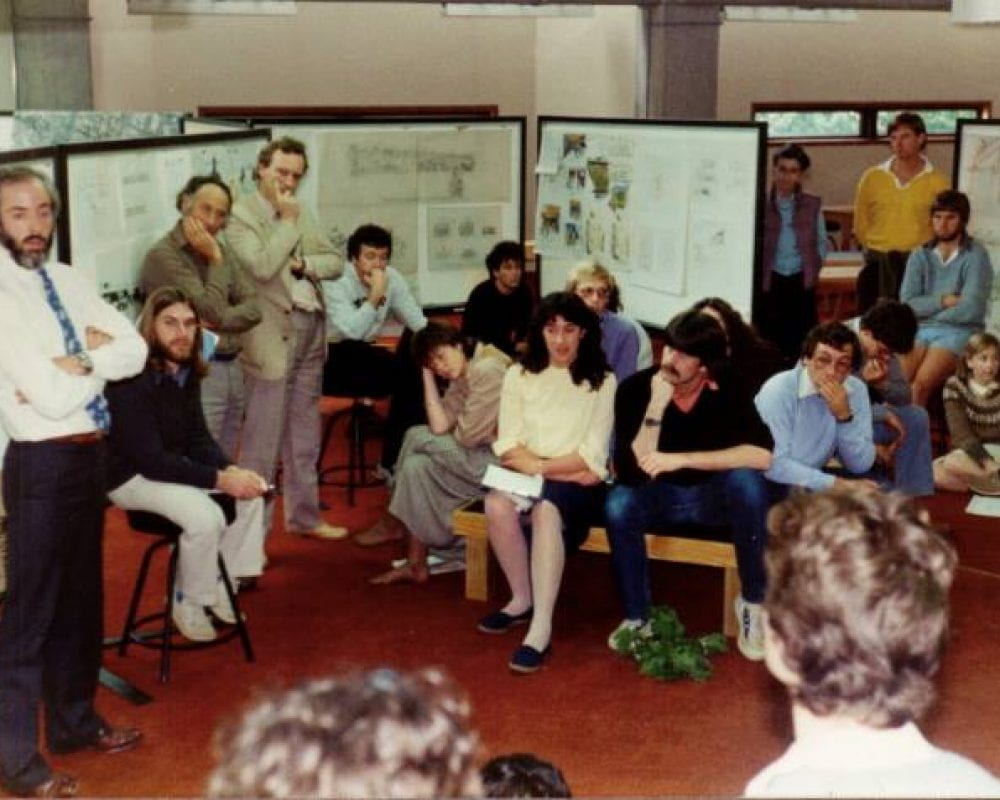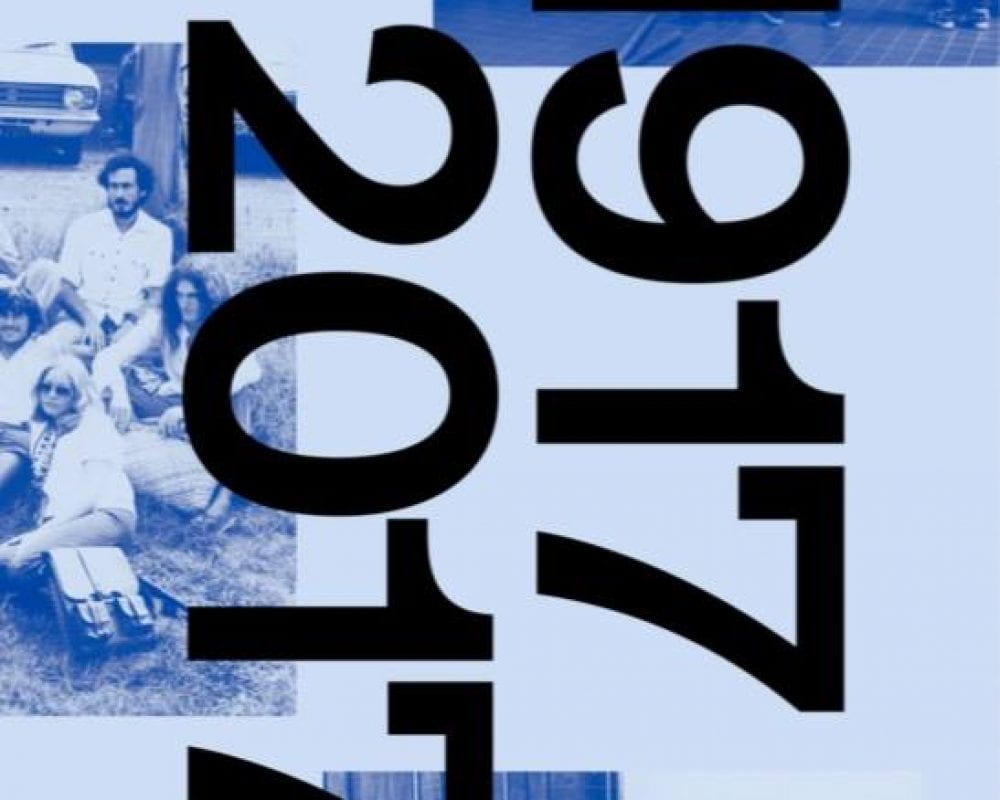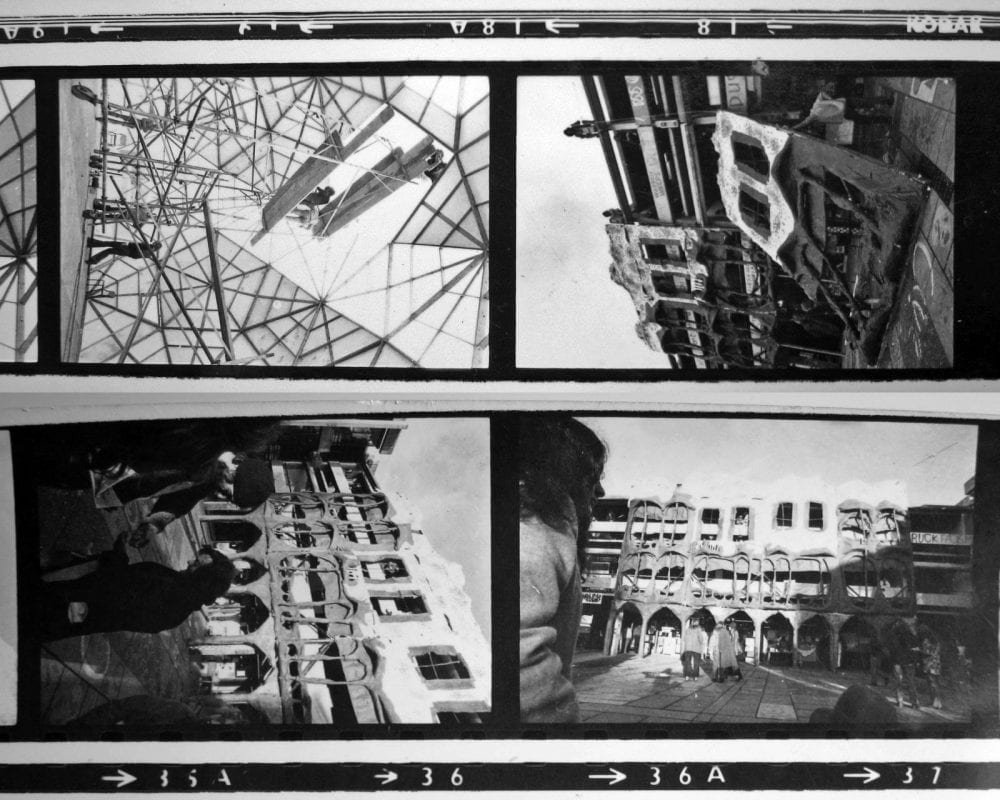BIM Curriculum Unit 7 – Extending BIM Beyond Design
Unit 7 Lesson 1 Tutorial 1: Modeling to Match Construction Methods
Unit 7 Lesson 1 Tutorial 2: using Parts to Improve Model Accuracy
Unit 7 Lesson 1 Tutorial 3: Using 3D views to Enhance Design Communication
Unit 7 Lesson 2 Tutorial 1: Improving Models to Enhance 4D Simulations for Construction Planning
Unit 7 Lesson 2 Tutorial 2: Segmenting Elements to Model Location-Based Task Scheduling
Unit 7 Lesson 2 Tutorial 3: Using 4D Simulations for Materials Planning and Management
Unit 7 Lesson 3 Tutorial 1: Creating and Comparing Conceptual Estimates
Unit 7 Lesson 3 Tutorial 2: Using Preliminary Estimates to Inform Design
Unit 7 Lesson 3 Tutorial 3: Creating a Detailed Quantity Takeoff
Unit 7 Lesson 4 Tutorial 1: Creating Assemblies and Assembly Views
Unit 7 Lesson 4 Tutorial 2: Fabricating an Architectural Scale Model
Unit 7 Lesson 4 Tutorial 3: Fabricating Custom Building Components and Assemblies
Unit 7 Lesson 5 Tutorial 1: Adding Facilities Management Information to BIM Model Elements
Unit 7 Lesson 5 Tutorial 2: Using BIM Models to track and Plan Preventive Maintenance
Unit 7 Lesson 5 Tutorial 3: Integrating BIM Models with Asset Management and Tracking Systems

