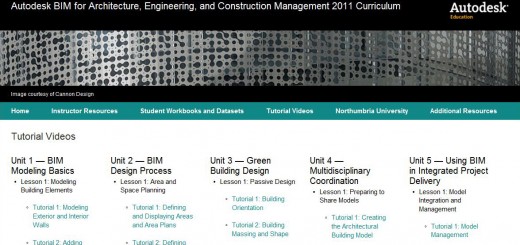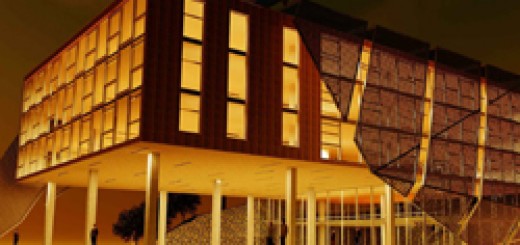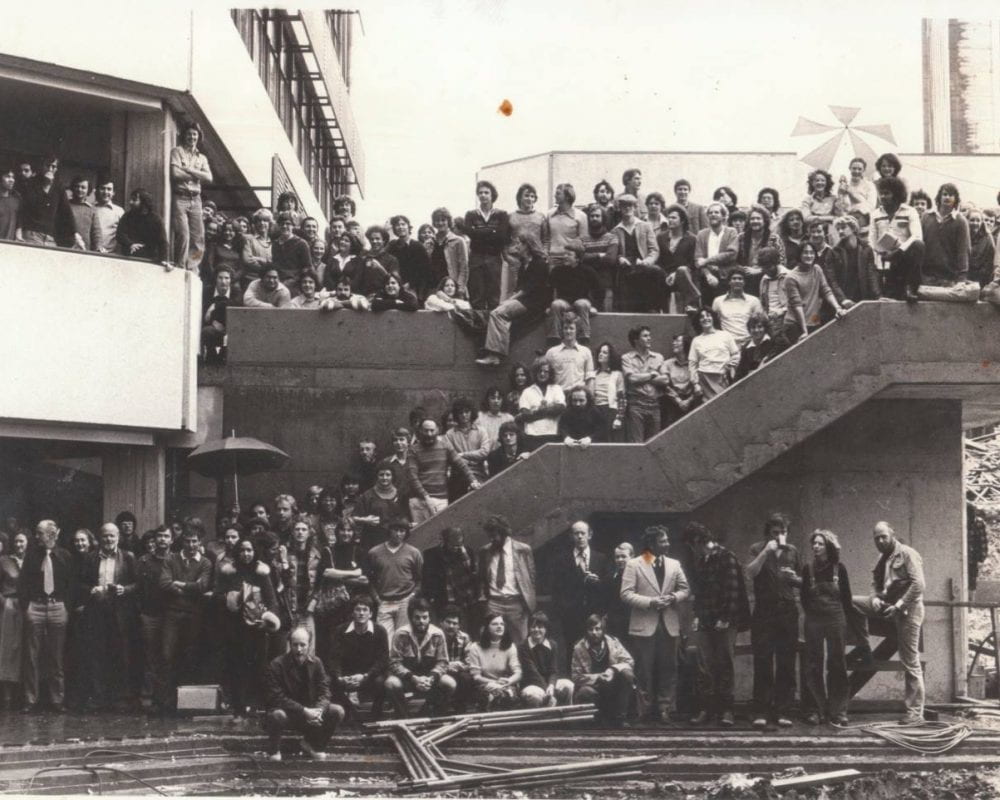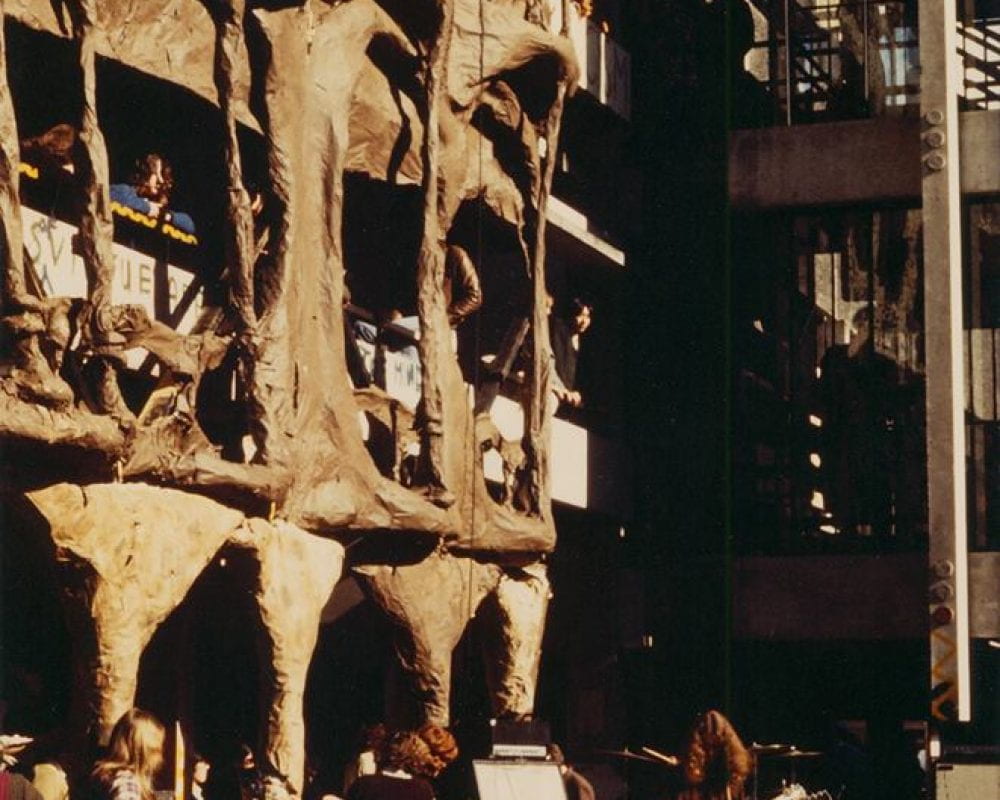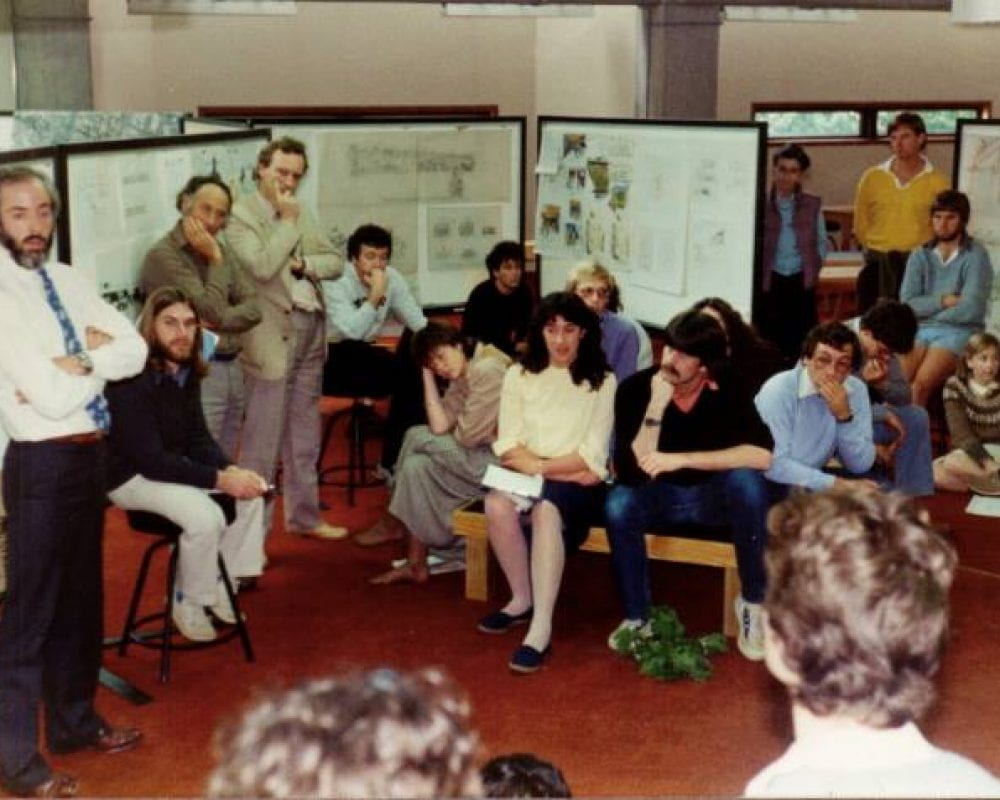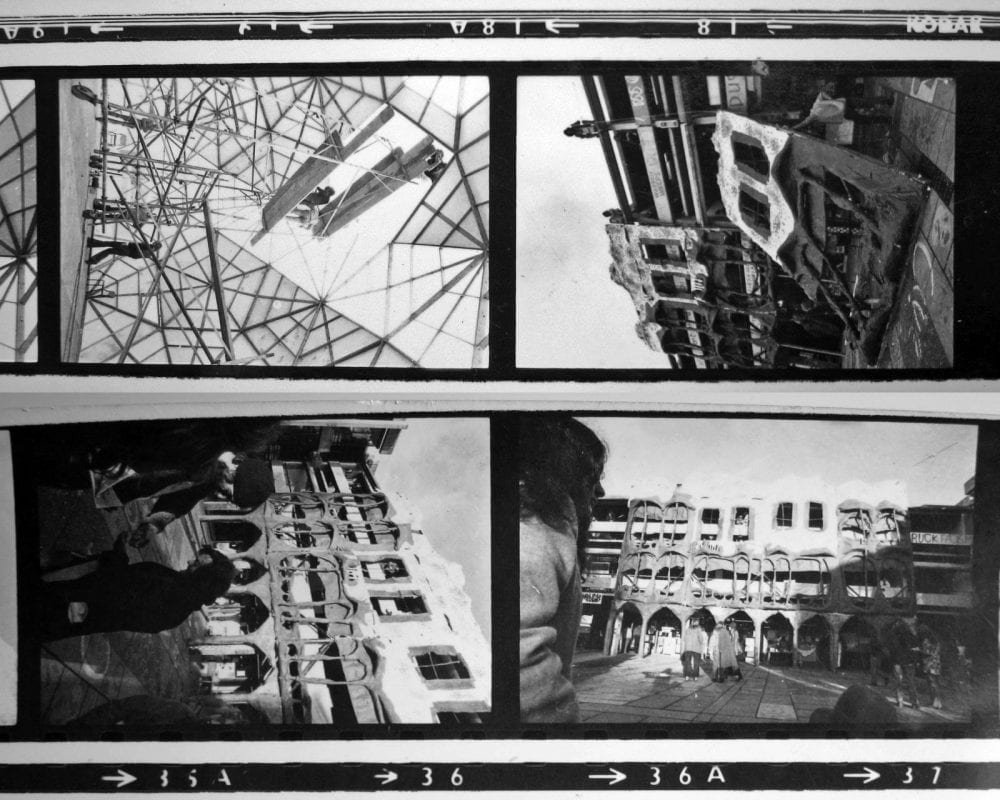BIM Curriculum Unit 4 – Multidisciplinary Coordination
Unit 4 Lesson 1 Tutorial 1: Creating the Architectural Building Model
In this exercise, students will learn how to:
- Create appropriate levels for the project geometry.
- Add horizontal grids, vertical grids, and reference planes to assist with placing and aligning elements.
- Place structural columns and other placeholder structural elements in the building model.
Unit 4 Lesson 1 Tutorial 2: Creating Views to Highlight the Structural Elements
In this exercise, students will learn how to:
- Create 2D building sections.
- Use the section box to create 3D building sections.
- Adjust the visibility/graphic overrides to display the building skeleton.
Unit 4 Lesson 2 Tutorial 1: Linking an Architectural Model and Copying Shared Elements
In this exercise, students will learn how to:
- Link an architectural model to a Revit® Structure host project.
- Set the options for copying shared elements.
- Select and filter the objects to be copied.
- Create working views of the structural model that facilitates modeling.
Unit 4 Lesson 2 Tutorial 2: Modeling Concrete Columns Beams, and Floor Slabs
In this exercise, students will learn how to:
- Adjust the grids and column locations to better serve the interior layout and structural integrity of building.
- Specify and placing concrete columns and beams in plan views and with 3D snapping.
- Specify the structure and materials for concrete floor slabs.
Unit 4 Lesson 2 Tutorial 3: Modeling Wood Columns, beams and Floors
In this exercise, students will learn how to:
- Choose, place, and align wood columns relative to other model elements.
- Specify the wood beam types and place them in plan views and with 3D snapping.
- Create beam systems of regularly spaced beams and joists.
- Specify the structure and materials for wood structural floors and place identical instances at many levels at once.
Unit 4 Lesson 2 Tutorial 4: Modeling Structural Walls and Foundations
In this exercise, students will learn how to:
Create interior shear walls at the building core.
- Place retaining walls below grade.
- Add foundation elements—foundation slabs, wall foundations, and isolated foundations at columns—where necessary.
Unit 4 Lesson 3 Tutorial 1: Placing Lighting Fixtures in the Architectural Model
In this exercise, students will learn how to:
- Choose and place lighting fixture components.
- Array lighting fixtures to create regularly spaced patterns.
Unit 4 Lesson 3 Tutorial 2: Copying Shared Elements into an Electrical Model
In this exercise, students will learn how to:
- Copy shared levels and grids into a Revit® MEP host project.
- Copy lighting fixtures from the architectural model into Revit MEP.
- Create working views for lighting and electrical design.
Unit 4 Lesson 3 Tutorial 3: Placing Lighting Fixtures in the Architectural Model
In this exercise, students will learn how to:
- Add electrical panels and specifying distribution systems.
- Create circuits to connect lighting fixtures to panels.
- Connect lighting fixtures to switches.
- View electrical systems in the System Browser.
Unit 4 Lesson 3 Tutorial 4: Placing Lighting Fixtures in the Architectural Model
In this exercise, students will learn how to:
- Load electrical receptacle components.
- Place electrical receptacles on wall faces.
- Create circuits to connect the receptacles to panels.
Unit 4 Lesson 4 Tutorial 1: Placing Plumbing in the Architectural Model
In this exercise, students will learn how to:
- Place plumbing fixture components in restrooms.
- Copy plumbing fixtures to similar locations on other levels.
Unit 4 Lesson 4 Tutorial 2: copying Shared Elements into a Plumbing Model
In this exercise, students will learn how to:
- Copy shared levels and grids into a Revit® MEP host project.
- Create working views for plumbing design in Revit MEP.
- Copy plumbing fixtures from the architectural model into Revit MEP.
Unit 4 Lesson 4 Tutorial 3: Modeling Fire Protection Systems
In this exercise, students will learn how to:
- Place sprinklers.
- Create a wet fire protection system.
Unit 4 Lesson 5 tutorial 1: copying Shared Elements into a Mechanical model
In this exercise, students will learn how to:
- Copy shared levels and grids into a Revit® MEP host project.
- Create working views for mechanical design in Revit MEP.
Unit 4 Lesson 5 Tutorial 2: Modeling Exposed HVAC systems
In this exercise, students will learn how to:
- Place air handling units and terminals.
- Create a return system.
- View HVAC systems in the System Browser.
Unit 4 Lesson 5 tutorial 3: Modeling closed Plenum HVAC Systems
In this exercise, students will learn how to:
- Measure the plenum space available.
- Place air handling units and terminals.
- Create a supply system.
Unit 4 Lesson 6 Tutorial 1: Coordinating and Reviewing Model changes
In this exercise, students will learn how to:
- Link models from other disciplines to the architectural model.
- Find changes made to shared model elements.
- Act upon the changes reported in the coordination review.
- View the integrated model with the changes resolved.
Unit 4 Lesson 6 Tutorial 2: Checking for Interference between Model Elements
In this exercise, students will learn how to:
- Link models to prepare for interference checking.
- Set up and run an interference report.
- Review the issues reported in the interference report and showing the intersecting elements.
- Narrow the scope of the report by selection or by choosing specific elements to check.

